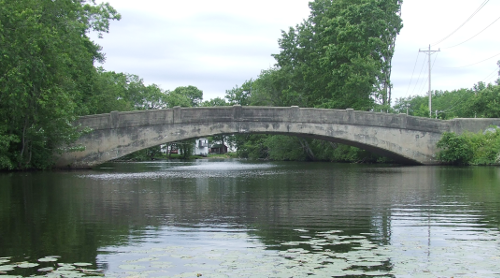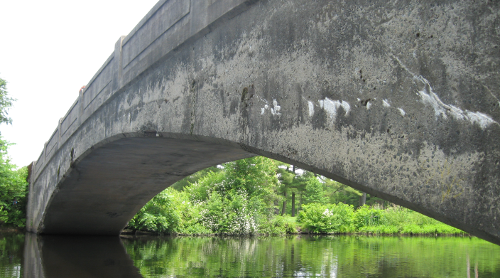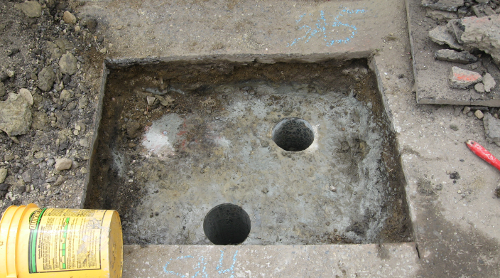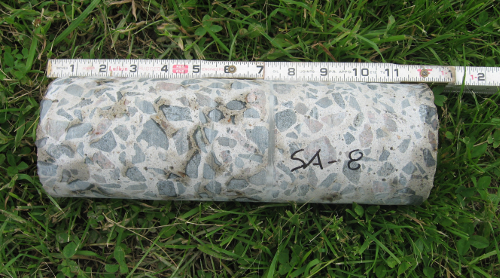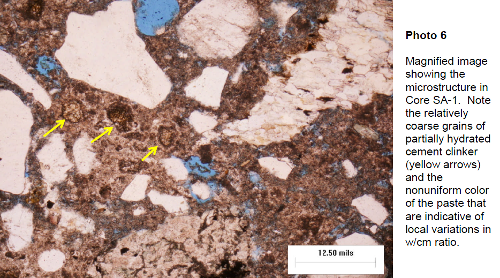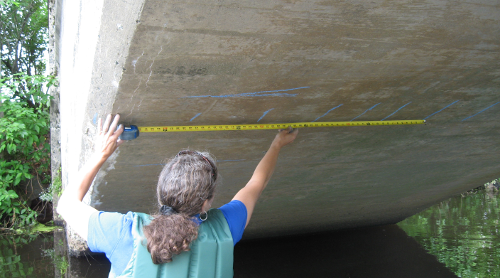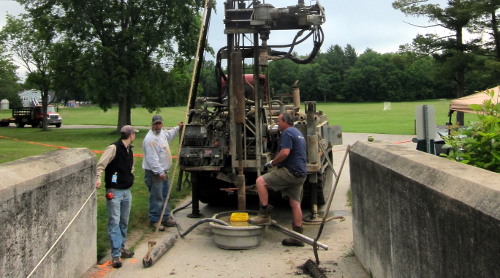Hill Bridge Restoration, Phillips Exeter Academy
Exeter, NH
Stephens Associates Consulting Engineers (SA) performed a phased project including inspection, evaluation, structural condition assessment, and design of repairs to restore and increase the load-carrying capacity of this existing concrete pedestrian bridge. The bridge, constructed in 1914, is a single-span reinforced concrete, closed-spandrel arch, about 12 ½ ft. wide and spanning about 100 ft. over the Exeter River. SA performed subsurface explorations, and evaluated subsurface conditions. We observed existing structural conditions of the Bridge with respect to existing drawings, measured Bridge dimensions and photographed, mapped areas of cracking, deteriorating and/or spalling concrete, and identified the location and approximate spacing of reinforcing steel present in the concrete using nondestructive rebar location equipment. SA and our subcontractors took concrete cores from the bridge, evaluated the concrete deterioration in the cores, tested the cores for compressive strength and performed petrographic examination of the cores.
SA structurally analyzed the Bridge superstructure using information we compiled from the existing drawings, our field observations and concrete laboratory test results, taking into consideration the existing condition of the bridge, and horizontal stresses on spandrel walls from in-situ soil (dead load) and vehicle surcharge on the Bridge roadway surface (live load) for various vehicles and vibratory compaction equipment, resulting in an operating load rating for the Bridge, i.e. the maximum allowable live load the Bridge may support in its current condition. SA evaluated replacement of existing fill between bridge spandrel walls with new soil, geofoam, and lightweight foam concrete alternatives. We evaluated bridge scour using FHWA methods and consulted with client on scour countermeasures. We designed repairs to the Bridge including excavation and replacement of fill, lightweight foam concrete fill alternate, pavement section, internal drainage system, buried utility conduits and concrete repairs, prepared design drawings for bridge rehabilitation and estimated construction costs.

