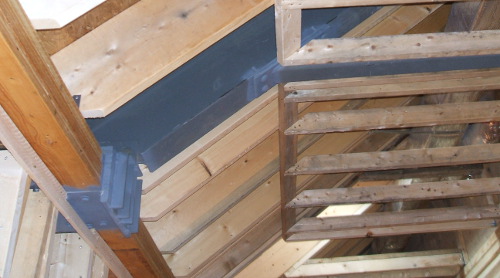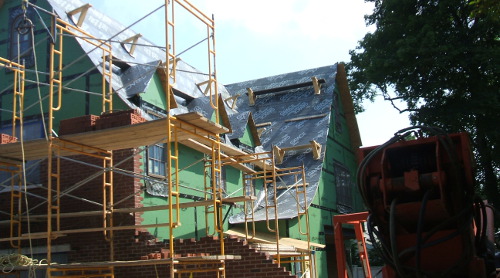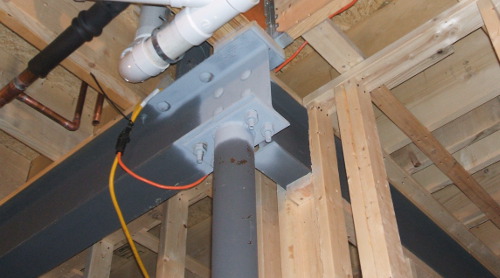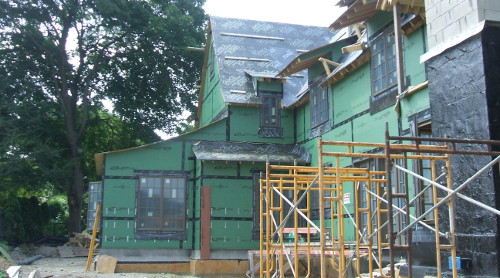Addition and Renovations to Private Residence
Brookline, Massachusetts
Stephens Associates Consulting Engineers (SA) performed structural engineering design- and construction-phase services to assist a high-end residential architect for an extensive renovation and expansion of this 3-story, wood- and steel-framed residence.
Improvements included expansion of the basement beneath the garage, supporting the garage on precast concrete planks; raising the ceiling height of the existing basement; designing new concrete footings and wood/steel framing for the additions; designing new roof framing to support a steeper pitched roof with new slate shingles; and designing various concrete and dry stone masonry retaining walls around the property.
SA prepared structural drawings for the renovations, periodically observed construction, and consulted with the client on issues encountered during construction.





